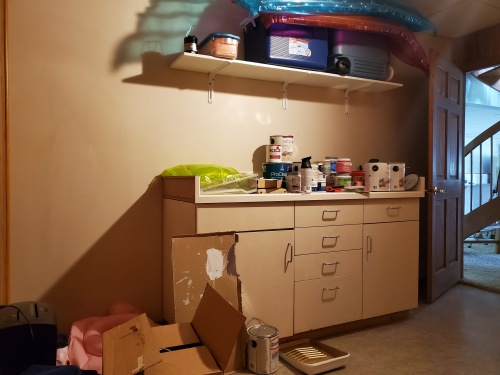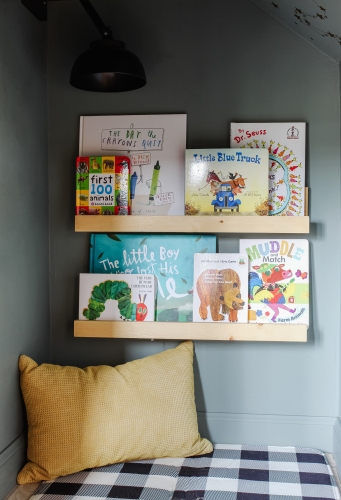May 18 is an anniversary of sorts in our family: it’s been one full year since we’ve lived in our house!
I thought it would be fun to do a complete “house tour” and document what every room in our house currently looks like one year into living here. Some rooms have been completely remodeled, some have only had minor updates, and others have yet to be touched (one hasn’t even been unpacked yet).
A small disclaimer: I wanted to show what our house really looks like and how we’re using it in each stage of life, but I obviously did clean up before taking pictures. I didn’t want to make it look like a picture perfect model home because that’s not our reality, but just as I like to clean up before guests come over, I also cleaned up before virtual guests come over. 😉 That being said, I decided not to stage rooms (for example, I chose not to do things like add pillows to Vi’s crib just for the picture) since that’s not really how we live right now, so it still feels very authentic and true to our life.
My plan is to do this every year as a way to see how our home changes over time. I love seeing the evolution of a space and how the rooms in our home adjust to our growing family. Here’s what our home looks like in May 2020, one year after moving in.
Basement
Guest Room
The guest bedroom in the basement was one of my top priorities to address when we moved in. When not in a pandemic, we have overnight guests frequently (1-2x each month) and I wanted a comfortable space for them to stay. The room did not have a window and felt very dingy and dark, so we set out to add a window and make it feel light, bright, and cozy all at the same time. I would still love to swap out the overhead light and replace the carpet eventually, but I’m thrilled with this room’s transformation! Read more about this room’s renovation here.




Guest Bathroom
The guest bathroom was the first room that we completely gutted and remodeled. New flooring, expanded tile shower, new lighting and fixtures – even though the layout didn’t change, it feels like a totally new space! You can check out more details in this blog post.



Entertaining Space
Most of the basement is one huge open-concept living space. We bought this house with the hopes to do a lot of entertaining down here, so I’ve been putting in some effort to freshen it up. I am by no means done with this space, but a little bit of paint and removing some decorate trim has made it come a long way (blog post on our simple basement update here).


And in the interest of full disclosure, here’s what our “entertainment center” situation currently is. I’m brainstorming alternatives to the bent folding table, but for now, it works. I know I’ll be glad to look back on this in the future when we have something different there to see how far we’ve come. 😉

The space behind the couch will eventually have a table and chairs for hosting meals and game nights. Justin is actually in the process of making a table for this space, but until it gets finished, we keep our treadmill and the donation piles from my de-cluttering spree here (I know I said I would show our reality but I’m still cringing over showing spaces like this ha)!

The basement kitchen is my current project for the One Room Challenge, and even though it’s in a major state of disarray, I’m very excited for the progress happening here (see my most recent update post here) – it’s going to look so good when it’s finished!

Rounding out the open-concept space is this area to the right of the kitchen. Someday we plan to put a ping pong table here but for now, it’s a workspace for painting and storing furniture that we plan to sell.

Mudroom
The last part of our basement is the mudroom in between the garage and the living area. As you can see, it needs work. I envision a combination workout space + some cubbies for storage eventually but for now…it’s just a bit of a catch-all (cringing again!)


Main Floor
Laundry Room
The laundry room is really more like a laundry hallway. The washer and dryer are squeezed into a small space between the garage and a bathroom. Eventually, I would love to take out the bathroom and expand the laundry room but those plans are far down the road. Other than moving in our washer and dryer (which barely fit!) this space hasn’t been updated at all.

Full Bathroom
Directly to the right of the laundry room is a full bathroom that we haven’t made any changes to yet. Normally, this bathroom doesn’t get used – the only exceptions are when we have many guests stay with us or in the middle of a pandemic. Since Justin works in healthcare, he uses this bathroom to shower when he comes home from work. It’s super convenient since it’s right off the garage and only used by him. As you can see, LJ and I wrote a few little notes to encourage him when he gets home. 🙂

Powder Room
The powder room on the main floor is the only room that wasn’t painted brown when we moved in. We haven’t done anything to it yet, but it’s nice to at least have a little pop of color!

Office
One of the rooms that got me the most excited about this house is our office, although right now it’s a disaster zone. I joke that it is our Room of Requirement because if you’re looking for something random, it’s probably in there. All of our unpacked boxes of books and decor are stored here and it’s kind of a makeshift office/extra guest room for an air mattress if needed. It doesn’t look like much right now, but I have plans to make it into a dreamy office + library – imagine those French doors opening up into floor to ceiling bookshelves and a cozy reading chair tucked in by the bay windows! I’m hoping we can start that renovation in the fall.


The dining area off the kitchen also had a ton of potential (those windows!!), but we haven’t put any work into it yet. It currently just has a simple hand-me-down table and chairs and a few faux plants, but someday, this room is going to shine!

The kitchen next to the dining room is another room that we haven’t put any work into. We’ve brainstormed a few ways that we’d like to change the layout a bit and update the appliances, but since that is a project that we’re several years out from, we’ll likely do a “phase one” renovation and at least update the wall color and maybe paint the cabinets.

The previous owners used the room connected to the kitchen and living room as a dining room, but when we looked at the house I knew it would be the perfect playroom. It was the first room we updated (see that renovation post here) and I’m so glad we did because it gets used every. single. day. We still plan to update the trim and baseboards, but we’ll wait until we’re ready to do it throughout the whole first floor.



The living room is yet another room that we have put zero effort into. We plopped down the furniture from our last house and called it good for now. Again, so much potential (more dreamy windows!) but in our life with two little ones, this casual arrangement works best for right now.

Rounding out the main floor is the staircase off the living room (again, so much potential there!)…

…and my favorite seven square foot space underneath! See all the details of this little nook’s transformation here.


Top Floor
LJ’s Room
While no extensive work has been done upstairs, when I was 8 months pregnant and in full on nesting mode, we did get the bedrooms painted (they were all previously brown like the rest of the house). LJ’s room got some color-blocked walls and simple decor that feels just right for a little boy’s room.



Vi’s Room
Vi’s room was painted white and recently got a little scalloped accent wall to make it feel more girly and fun. I also finally got some art up on the wall (notice I’m still waiting on one picture) and the room is much cozier.


Kid’s Bathroom
The kids’ bathroom has had a very minimal amount of work – all we’ve done is take down the sliding glass shower door and replace it with a shower curtain. Other than that, we haven’t touched this room.

Master Bedroom
All we’ve done in here so far is paint the walls, and the room is definitely lackluster. Again, so much potential here (more bay windows!) but right now it’s just simple and functional.


Master Bathroom
The en suite bathroom has gone through a phase one renovation. We eventually want to gut it and rework the layout, but for the time being we just updated the flooring, painted the walls and vanities, and switched out some fixtures. You can read about that renovation here.

Outdoors
The property is one of the biggest reasons we bought the house, so we’re thankful for a few outdoor lounge areas. The previous owners left a porch swing on the main level porch, which is perfect for enjoying a peaceful evening looking out over the pond. I’d love to add a few plants to this space too!

Our walkout patio on the basement level has room for a table and chairs and I also created a little lounge space in the corner of the patio. This year I’m hoping to add a few end tables string lights, and potted plants to the space.

That’s our home. It’s a work in progress, and we love the process of transforming it into the home of our dreams, but we’re not waiting to enjoy it until it’s “done” (I mean, is a house ever even done?) We are enjoying it every step of the way and choosing to love where we live at each stage. ❤

Sarah,
I like what you’ve done to your house! I love your style!
Sent from my iPhone
>
Thank you so much Lois!
I didn’t realize how much room was in your basement! With the walls white it’s so much brighter down there already! Love getting a look at your home!
Yes, it’s a large space and the light color definitely helps! Glad you enjoyed the tour 😉